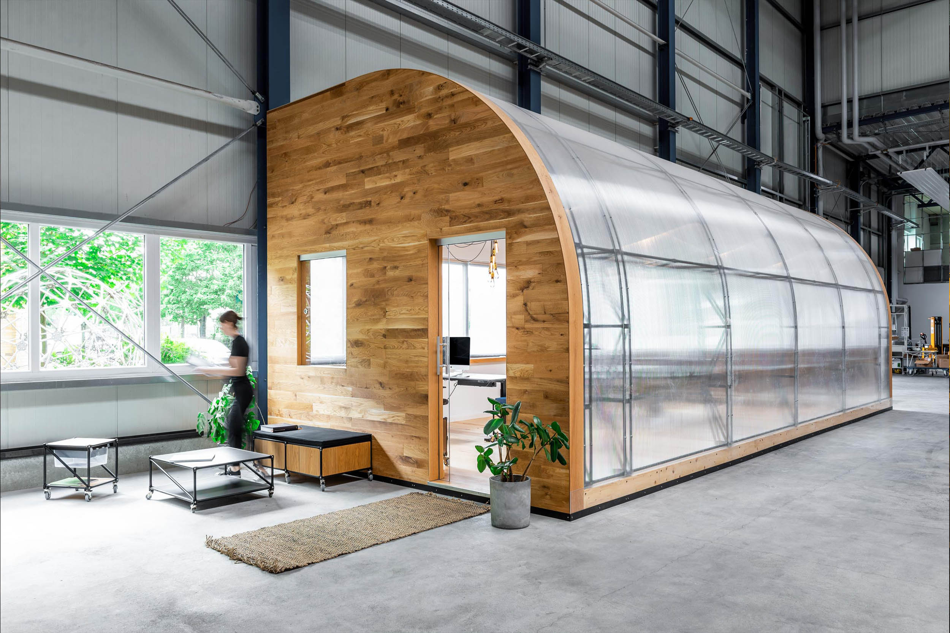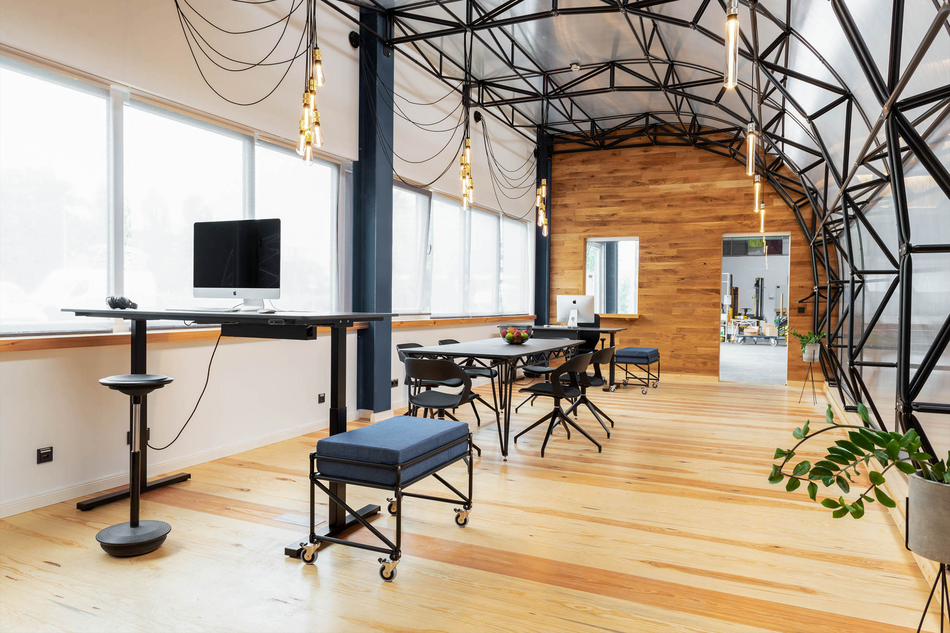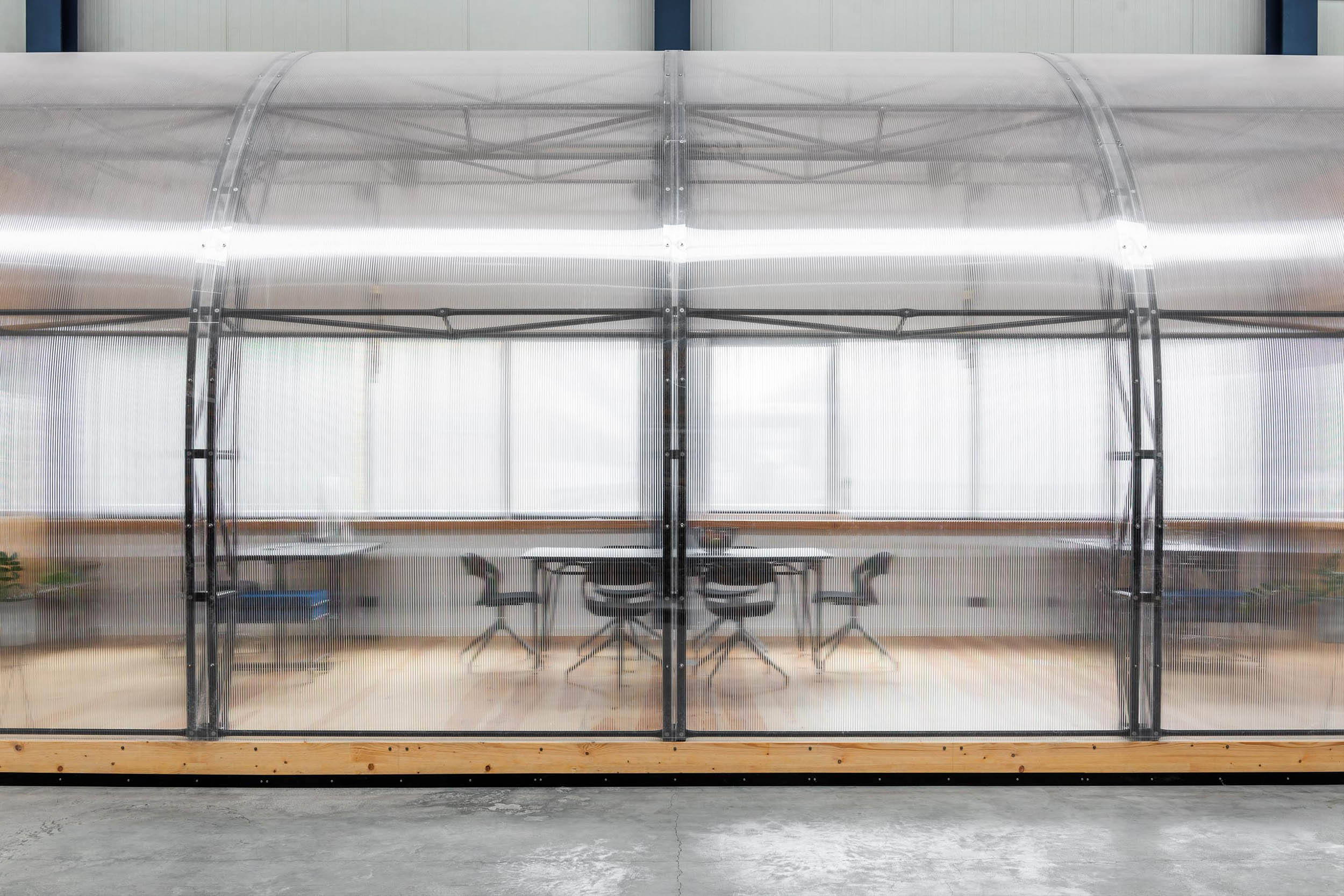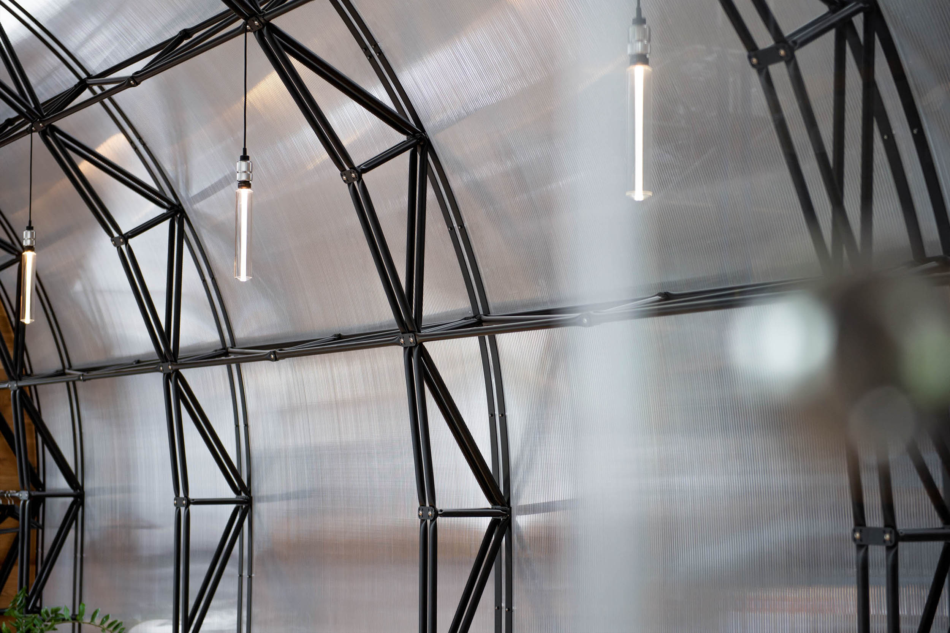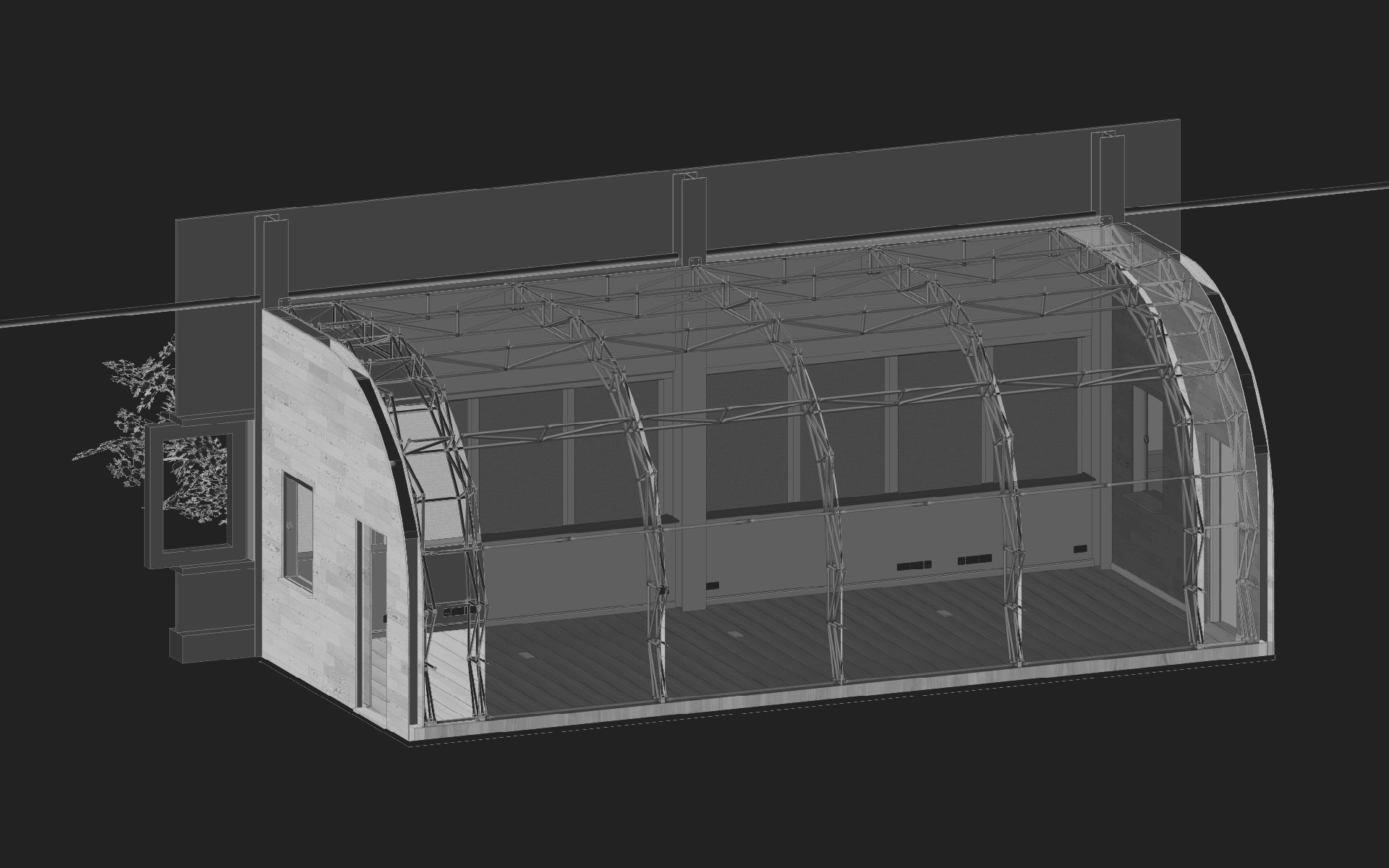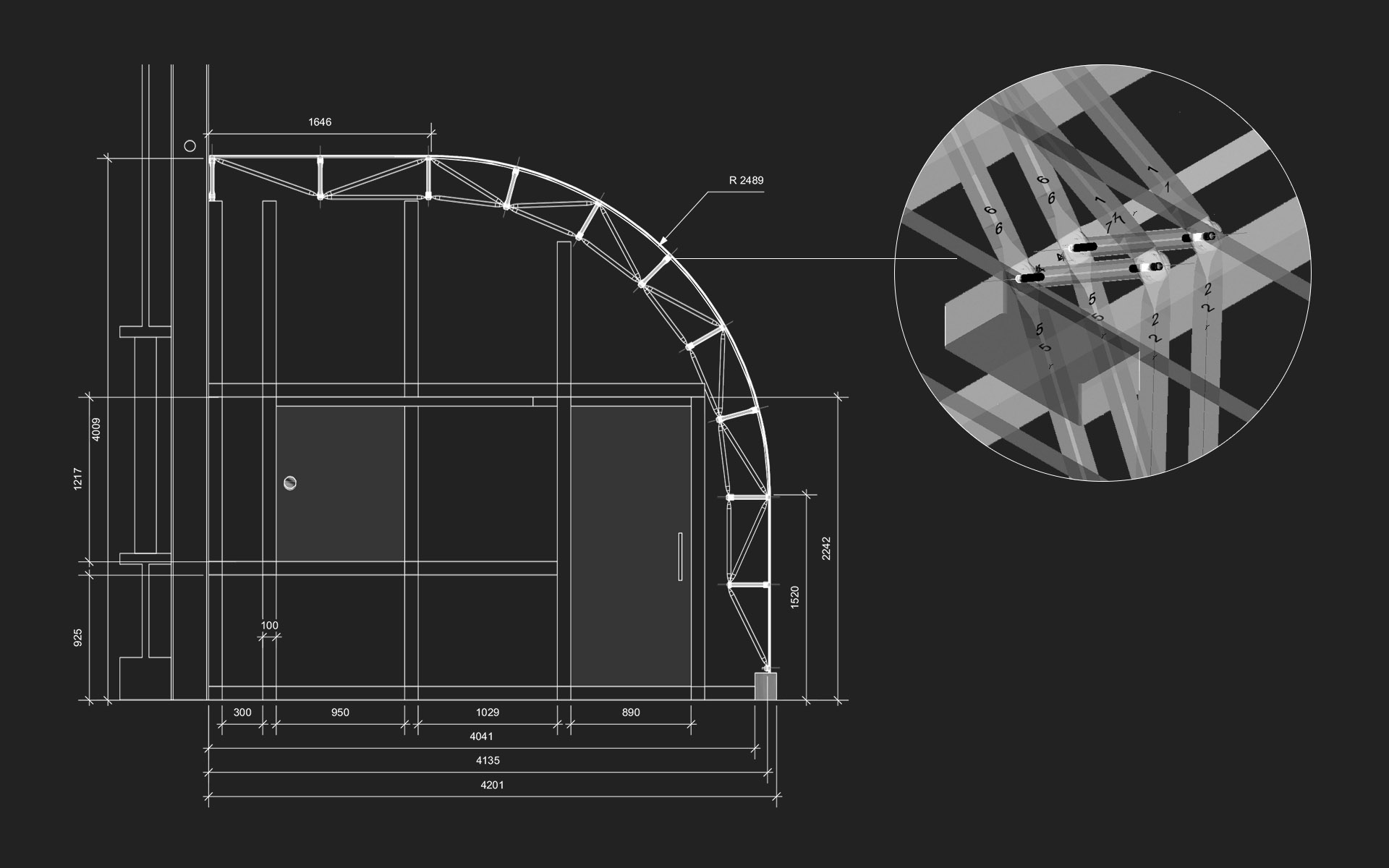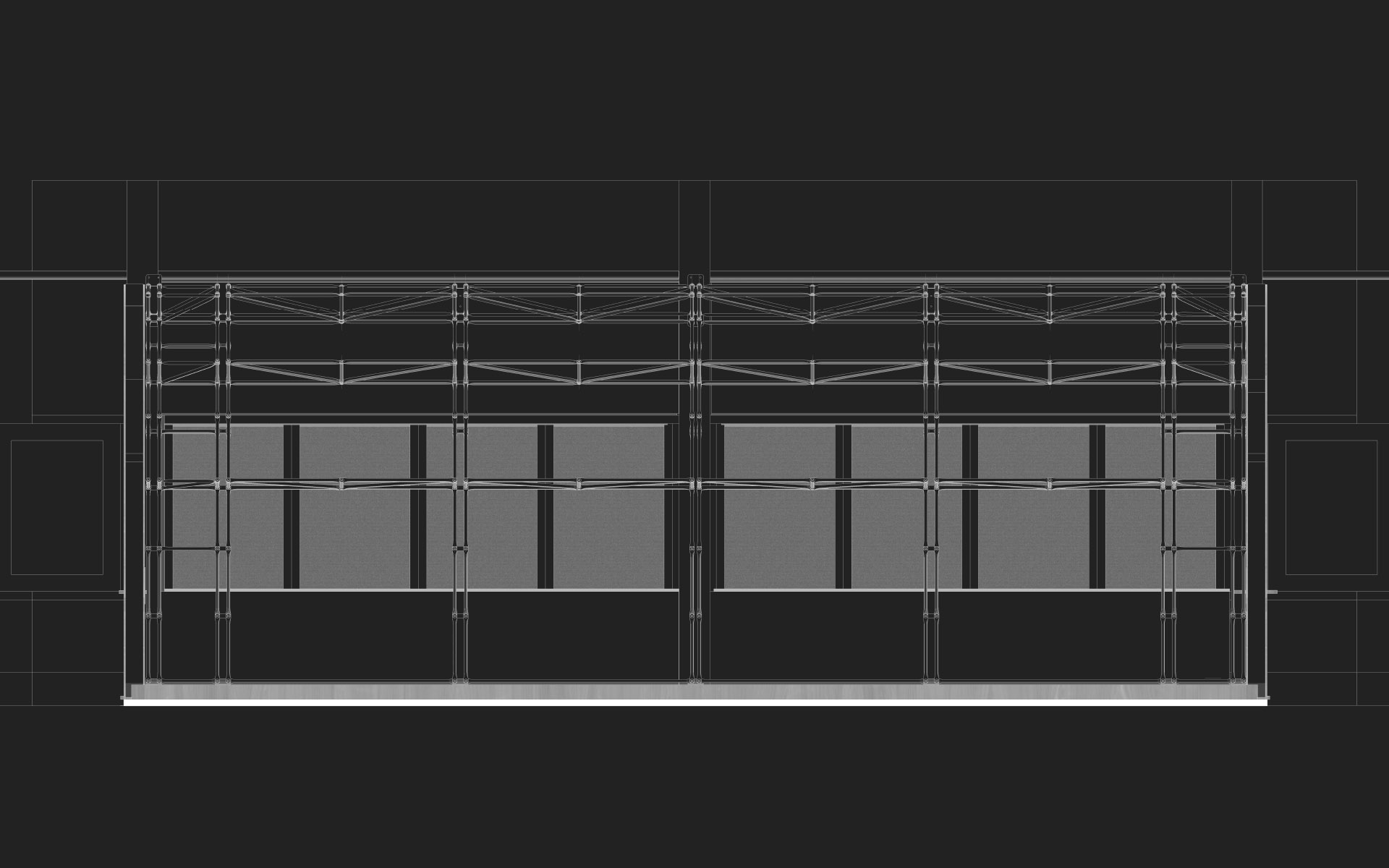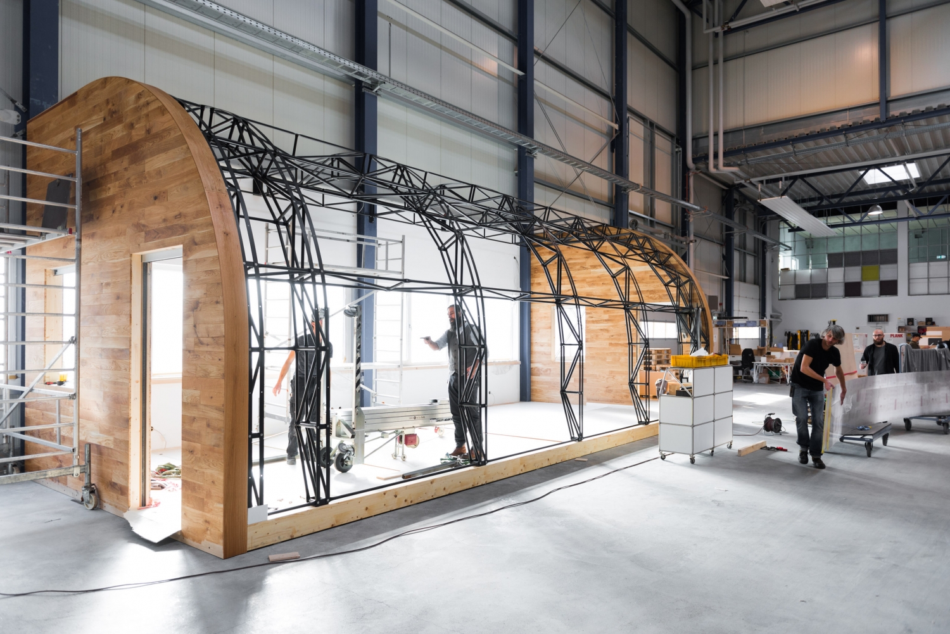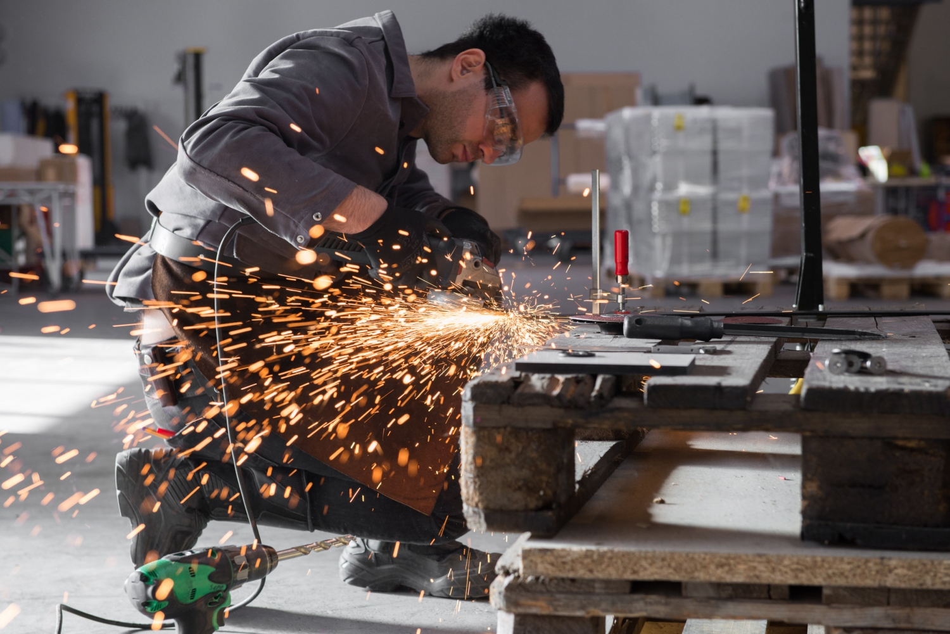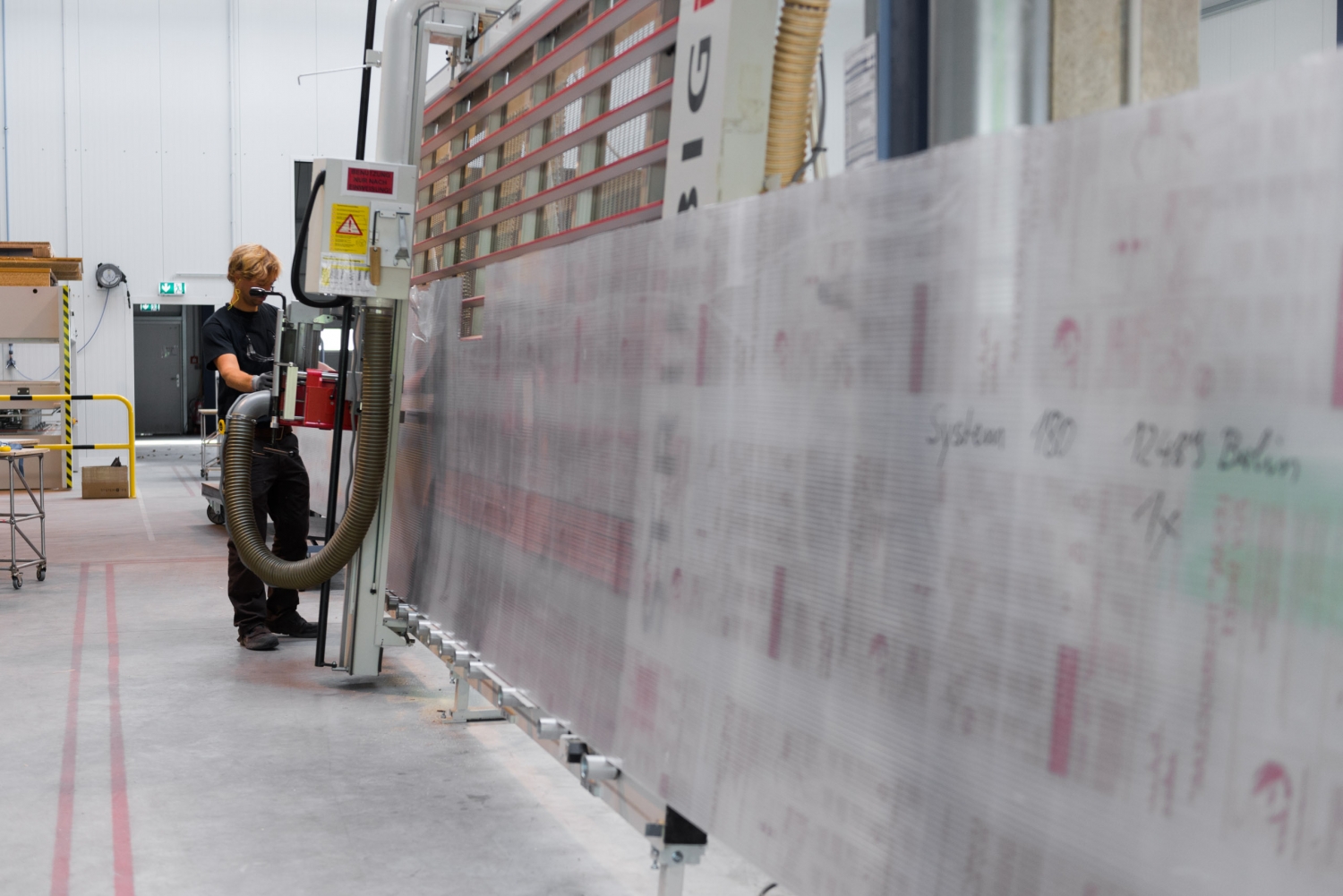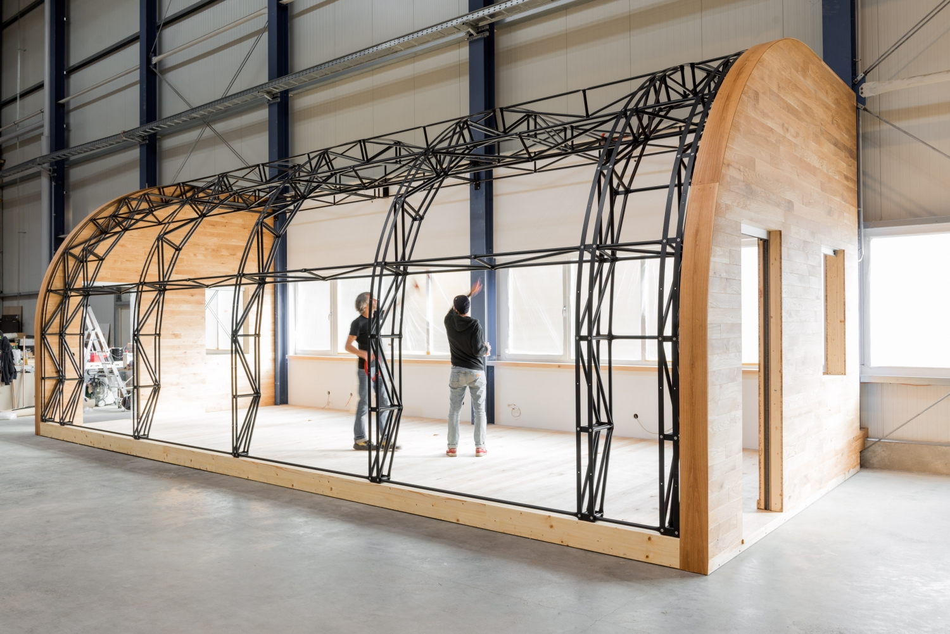The logistics and warehouse department of System 180 was to have its own office directly in the production hall. Our solution for this task is a filigree room-in-room construction in barrel form. A curved supporting structure made of black powder-coated tubular steel stretches between the hall wall and the floor slab. A covering of translucent multi-skin sheets is screwed onto this supporting structure. The entrances to the room are located in the end faces filled with wood. The minimalist structure appears airy and bright and offers modern workplaces as well as a meeting island.
| Client: | System 180 GmbH |
|---|---|
| Designer: | System 180 |
| Photos: | Clemens Richter |
| System 180: | Design, planning, production, assembly |
| Location: | System 180, Berlin |
| Realized: | 2019 |

