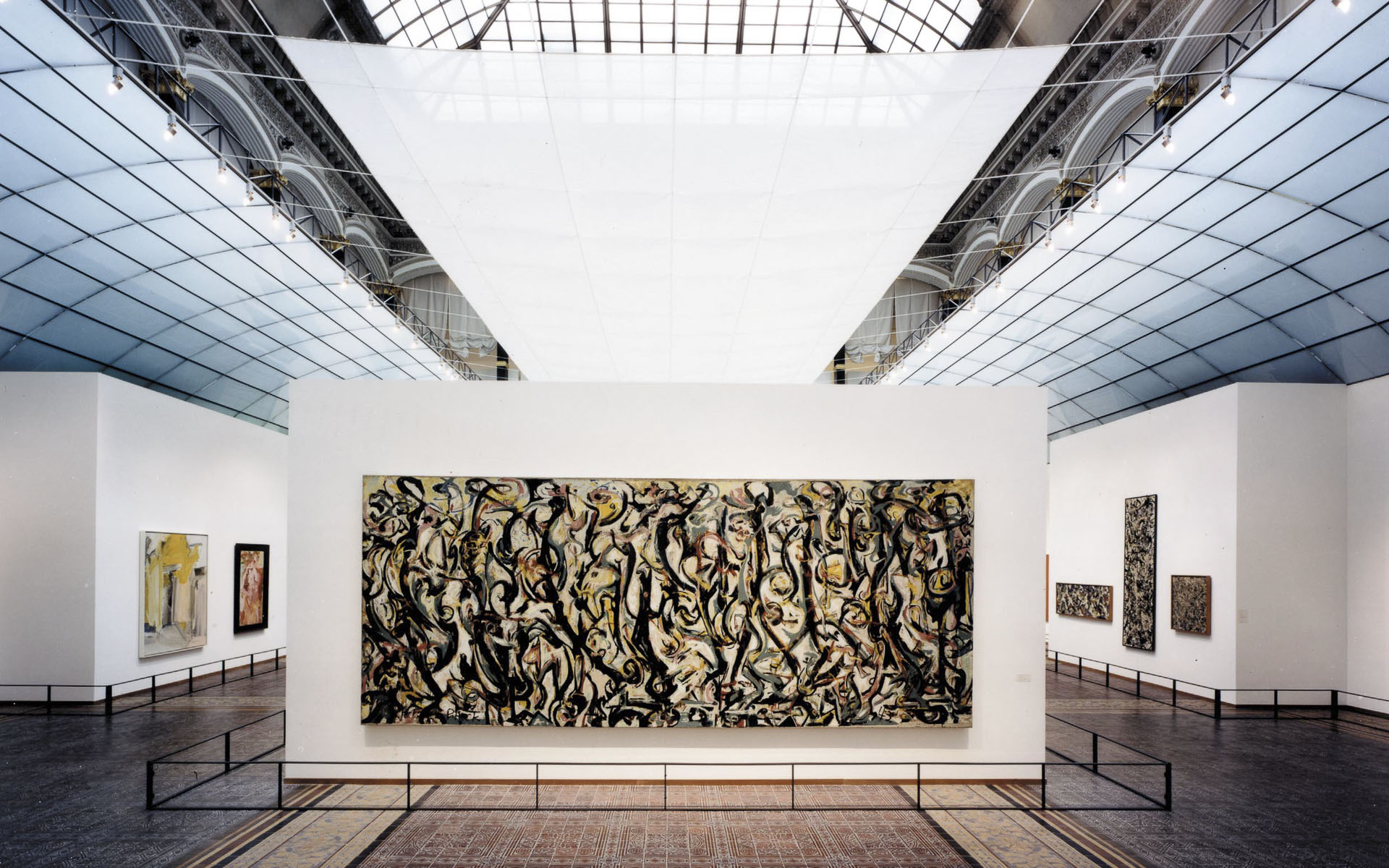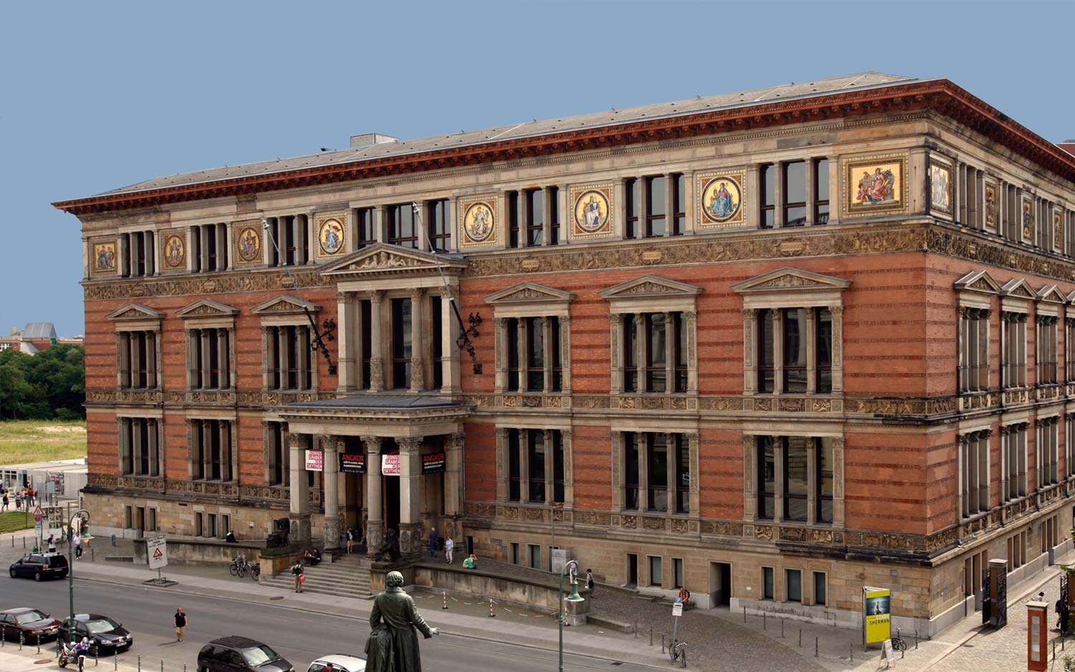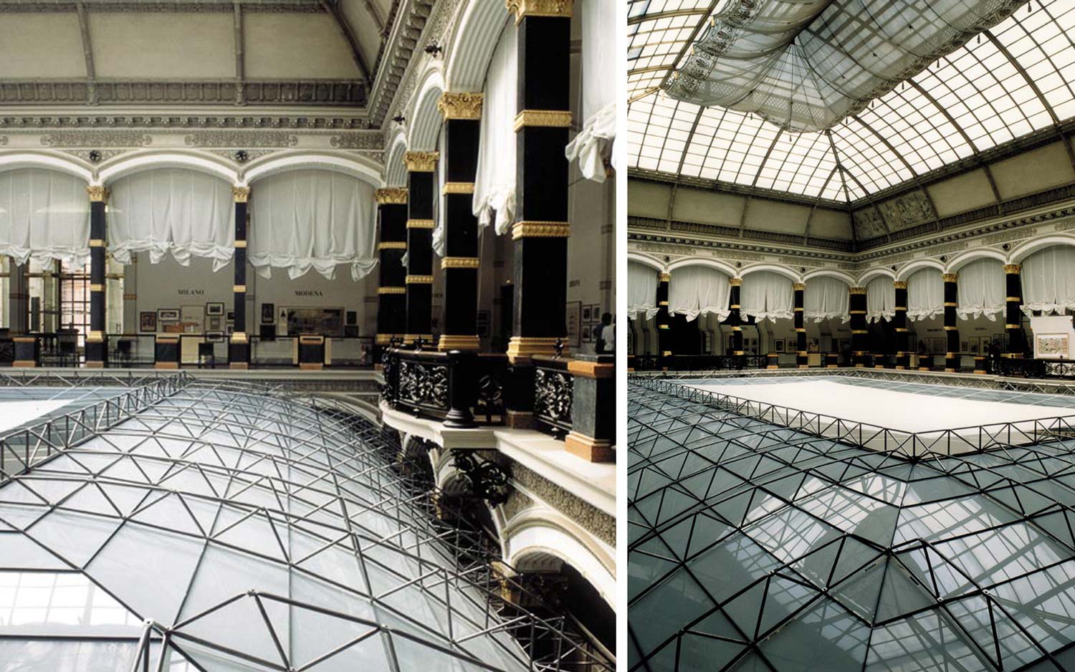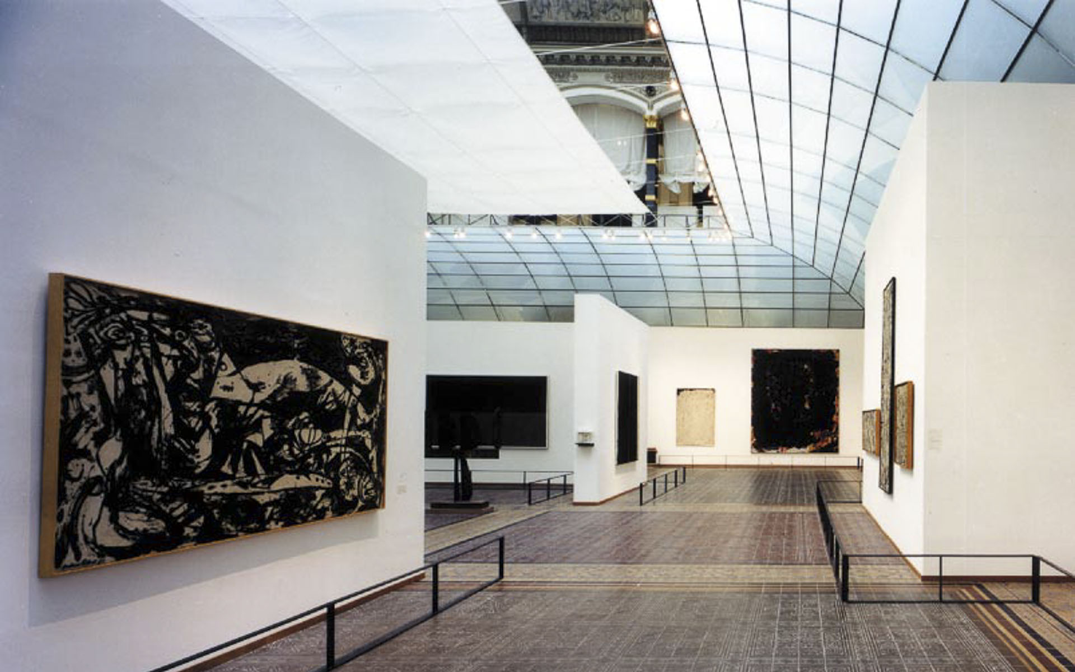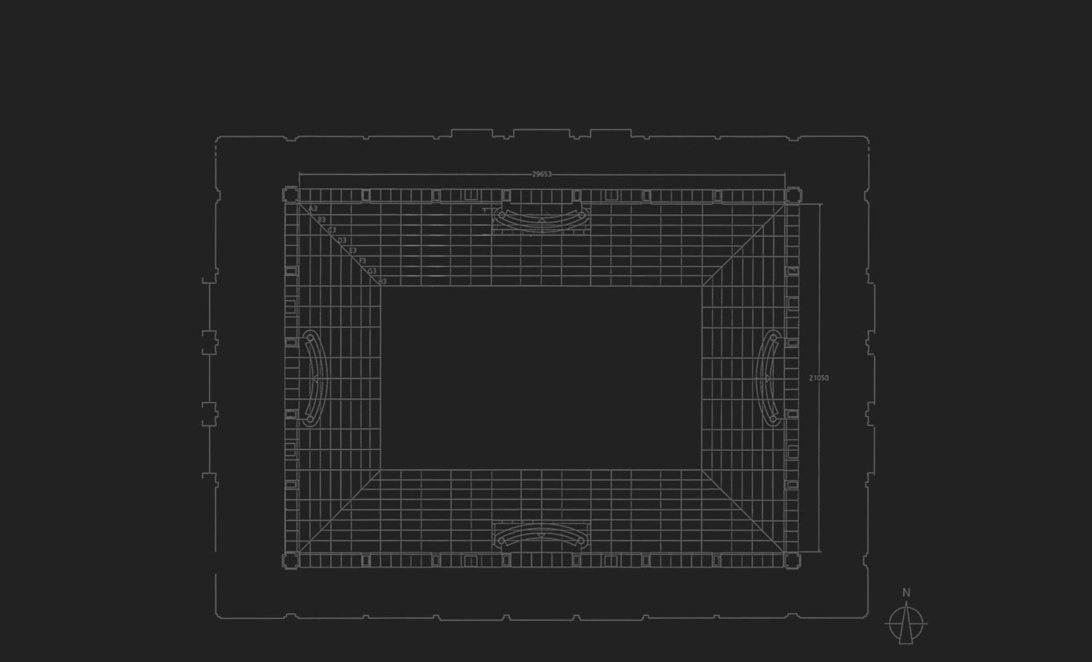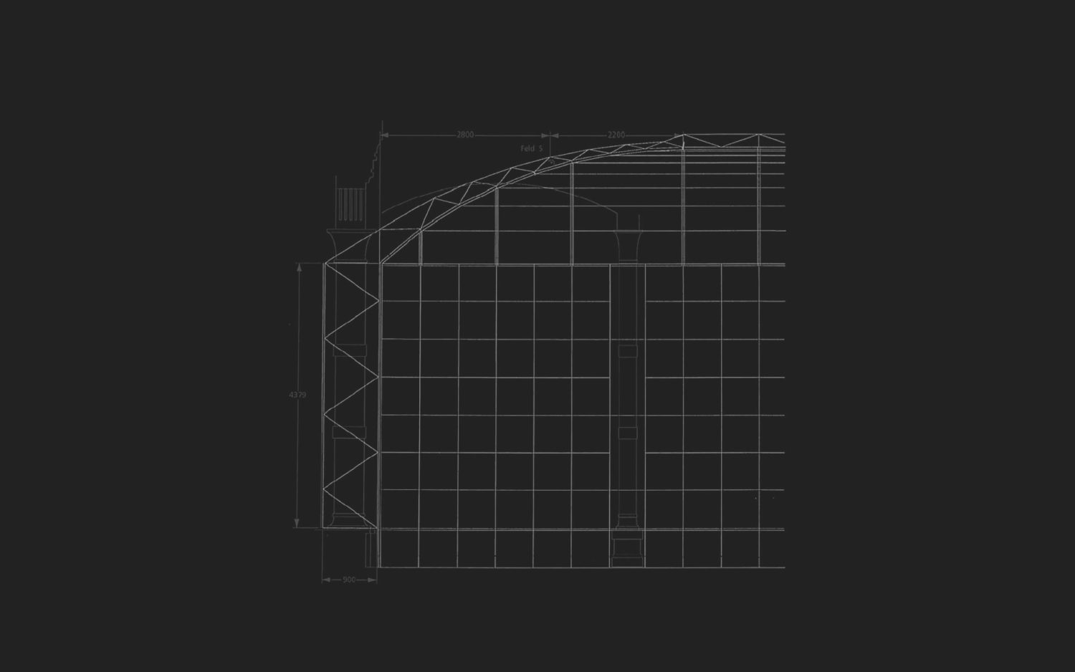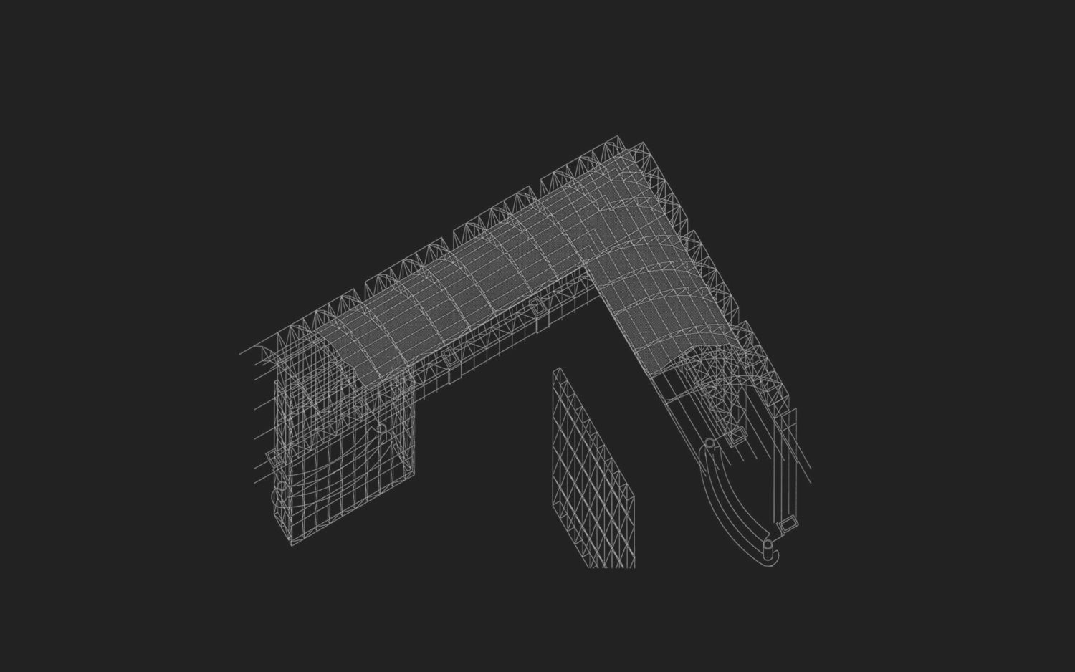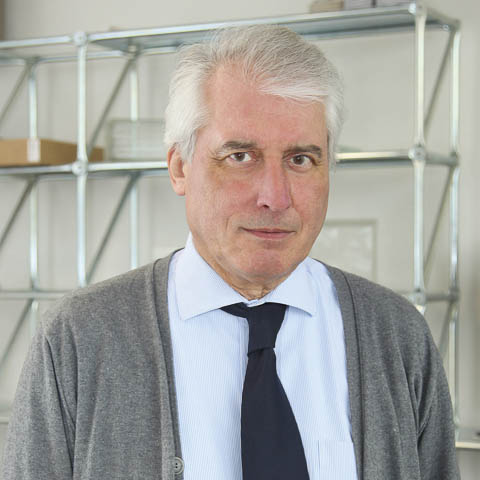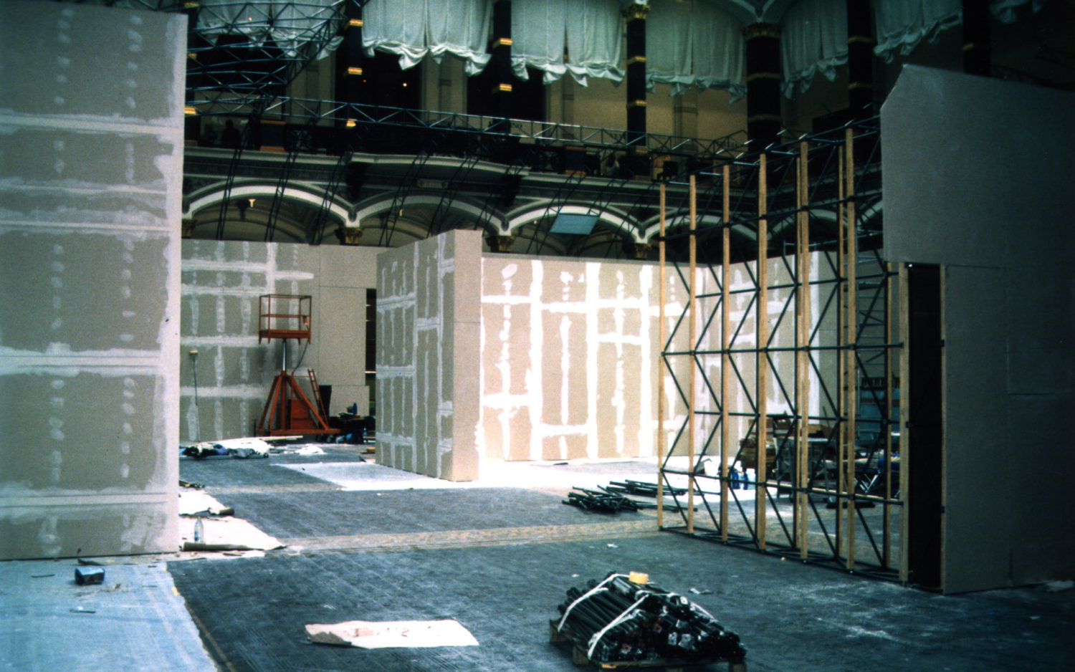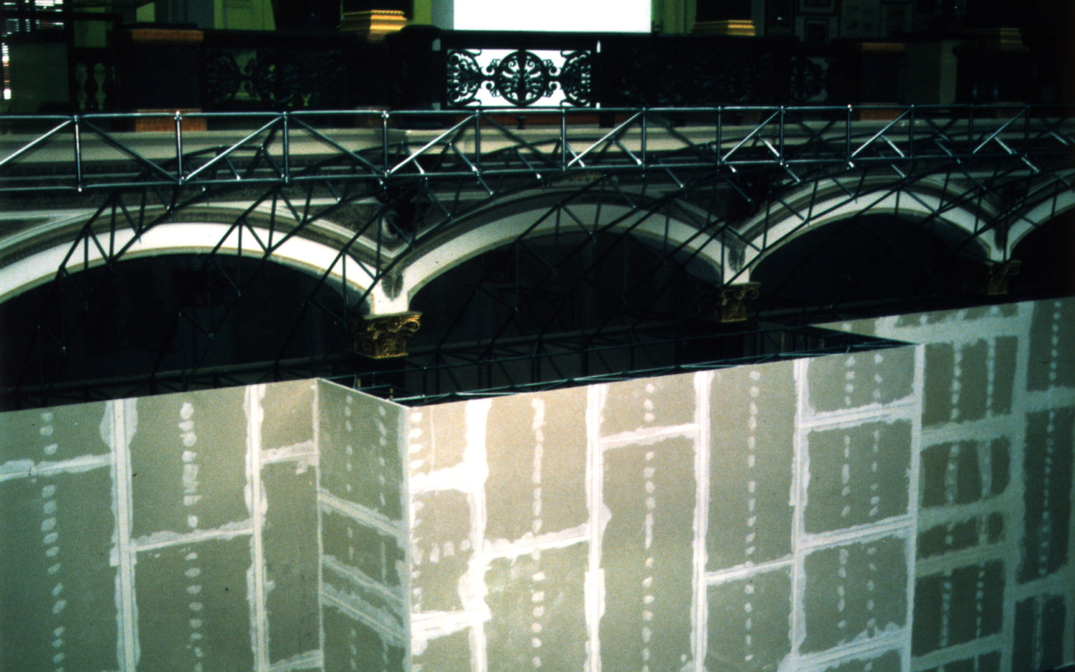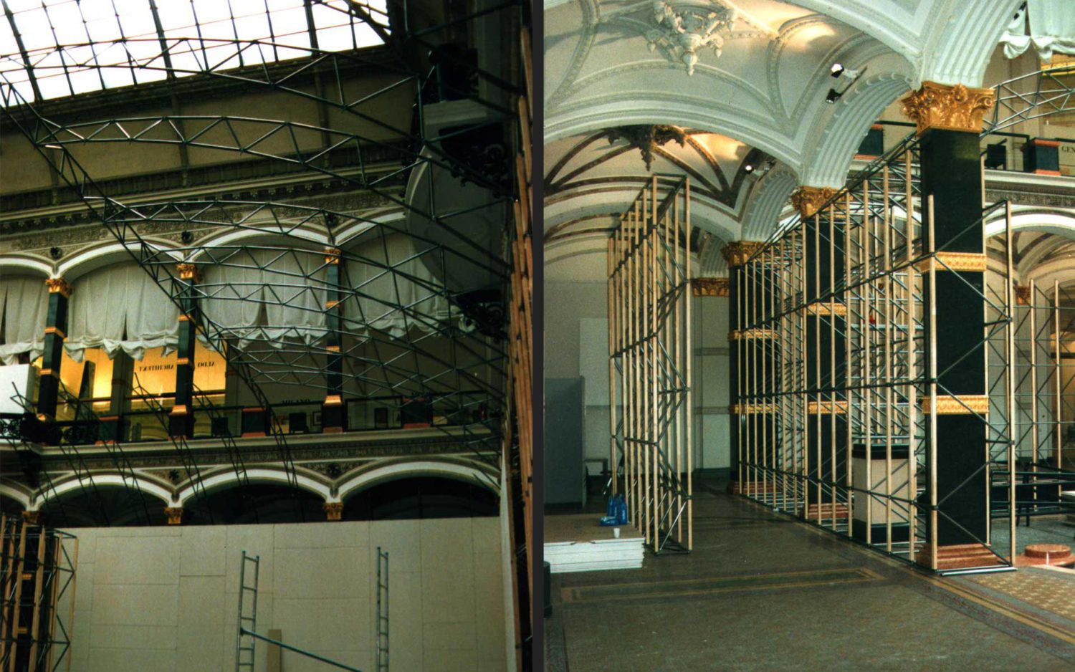In 1877 architects Martin Gropius and Heino Schmieden conceived the Kunstgewerbemuseum Berlin in the style of Italian renaissance. The quadratic layout with a side length of 70 metres encloses a courtyard of approx. 40 metres length, 30 metres width and a height of around 26 metres.
Following its careful restoration in the 70’s today the Martin Gropius Bau is one of the most famous and attractive buildings for temporary exhibitions in Berlin, in the direct vicinity of Potsdamer Platz.
| Client/owner: | ZEITGEIST- Gesellschaft e.V., Berlin |
|---|---|
| Artistic concept: | Prof. Jürg Steiner |
| System 180: | Development, Implementation, Production, Assembly |
| Town: | Martin Gropius Bau, Berlin |
| Implemented: | 1993 |

