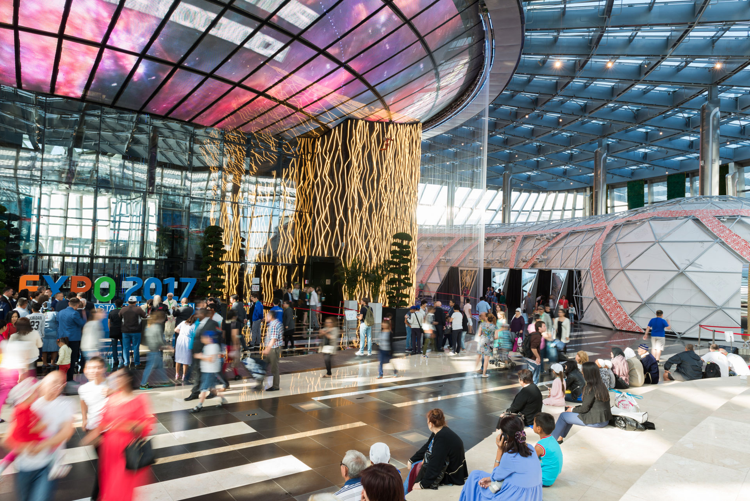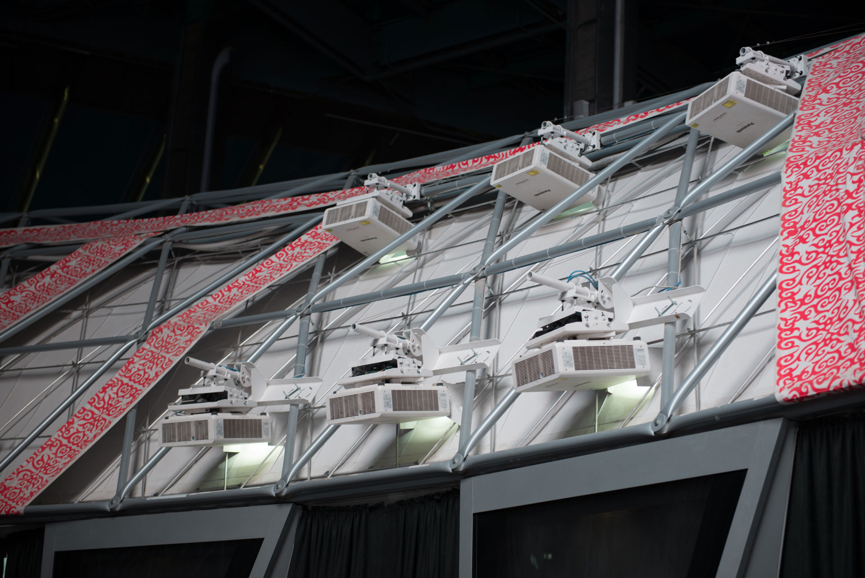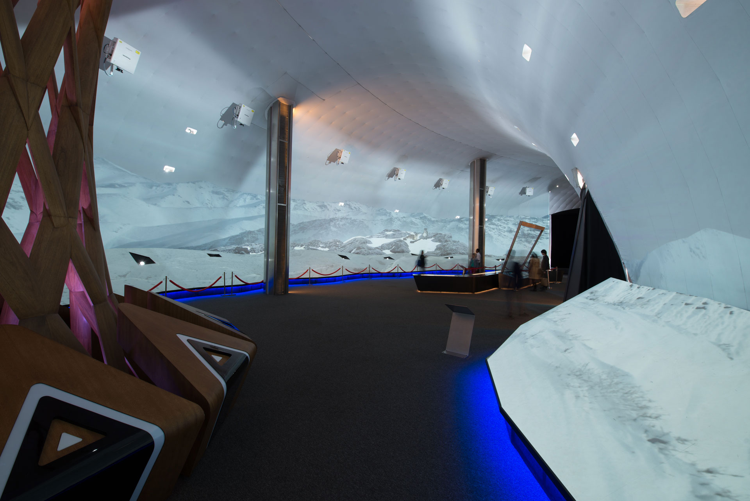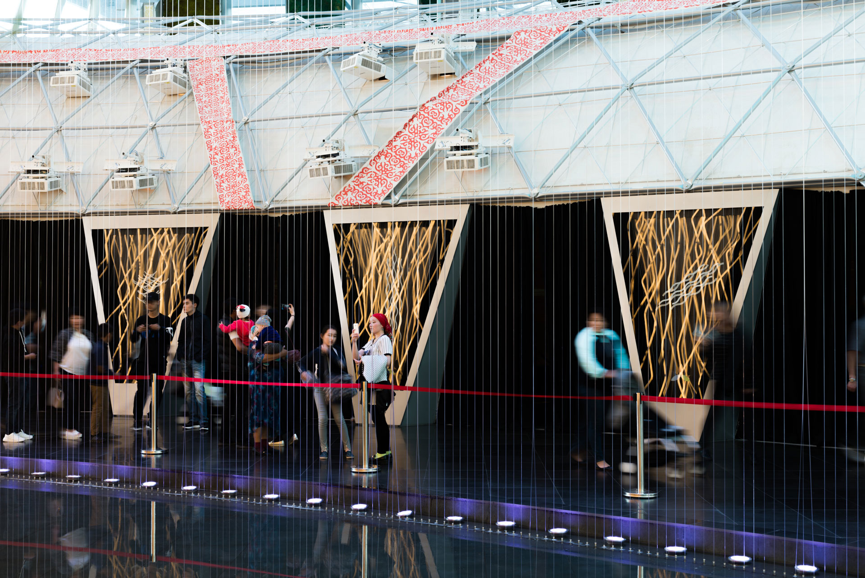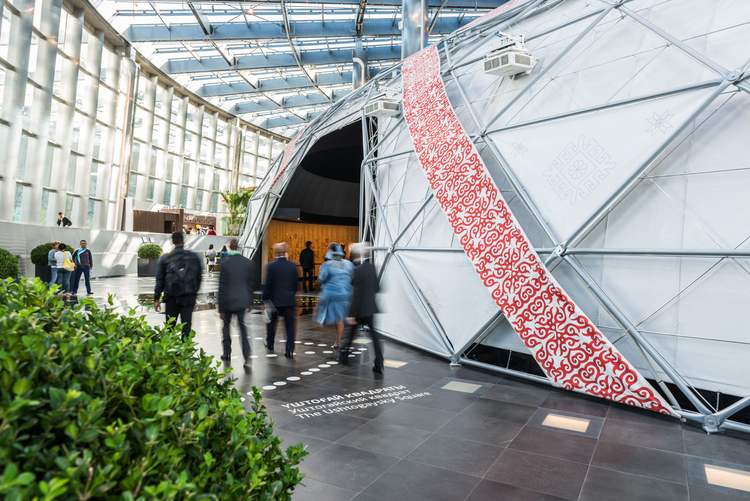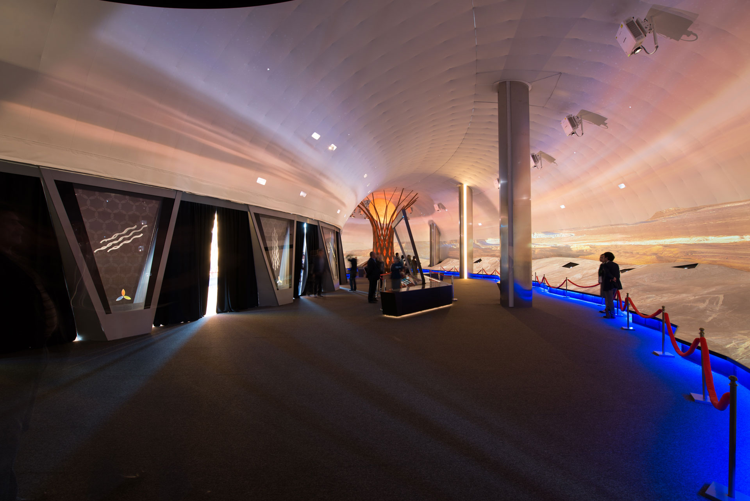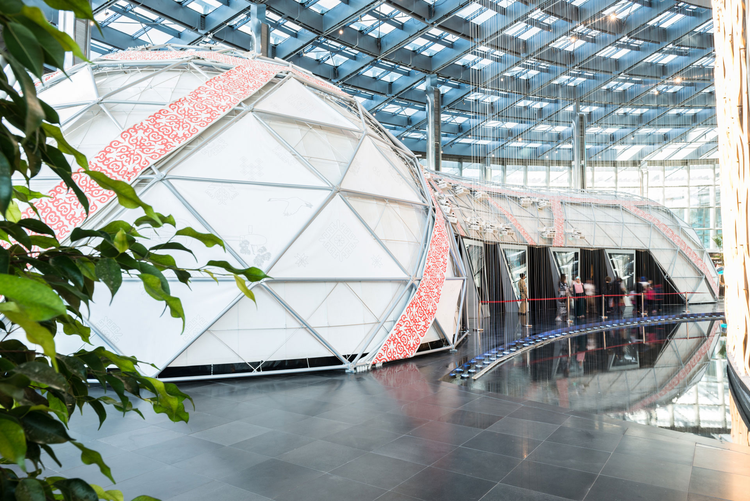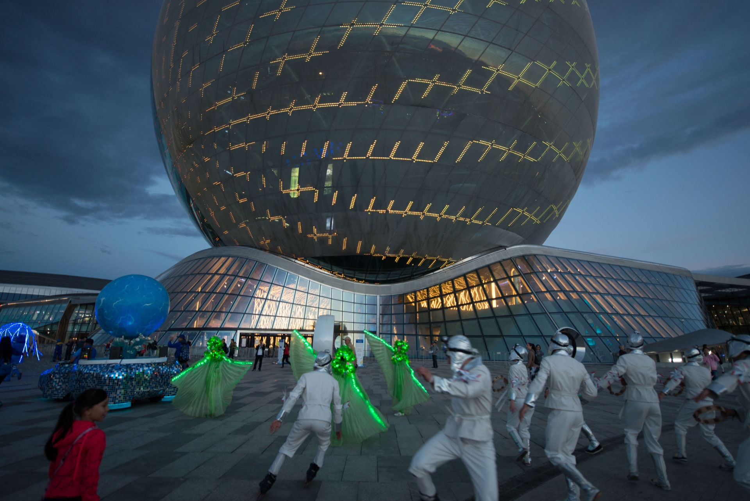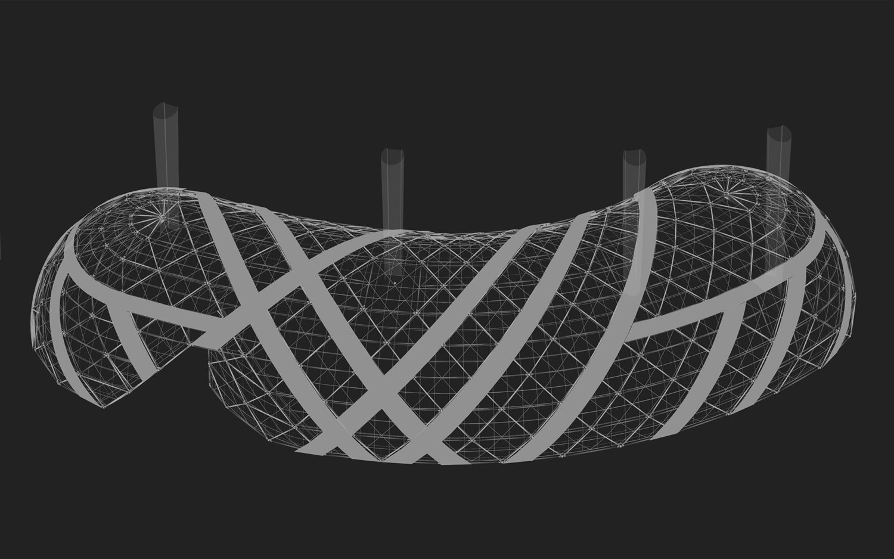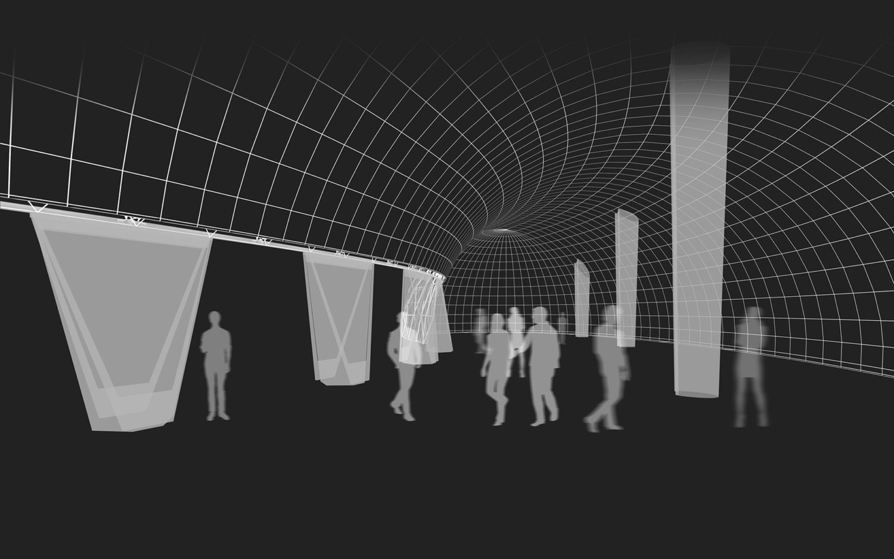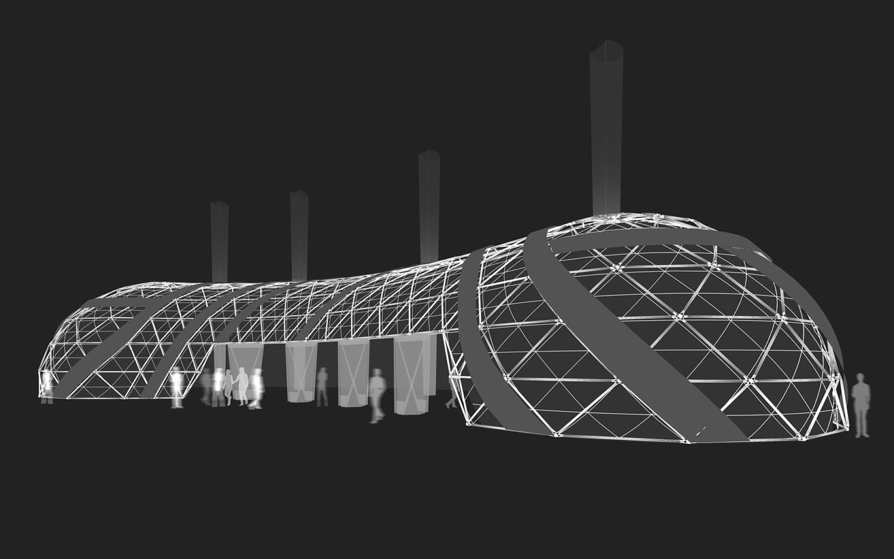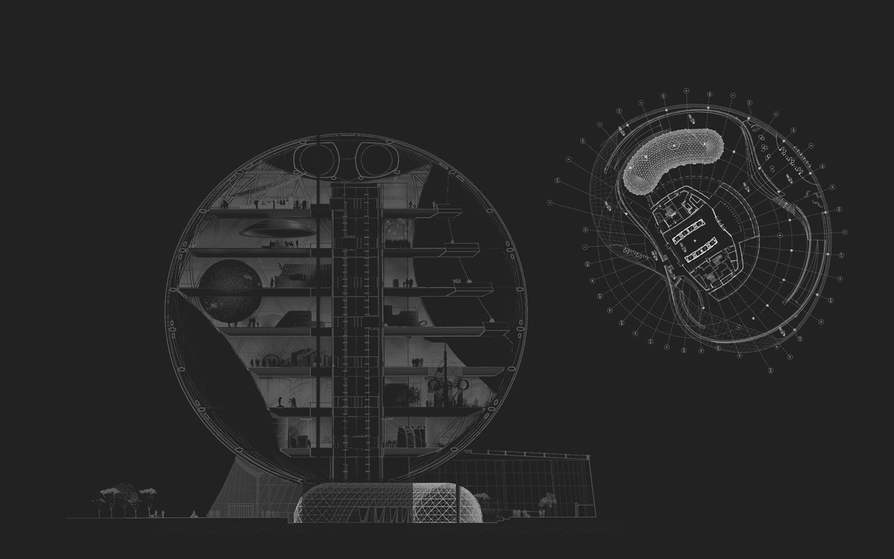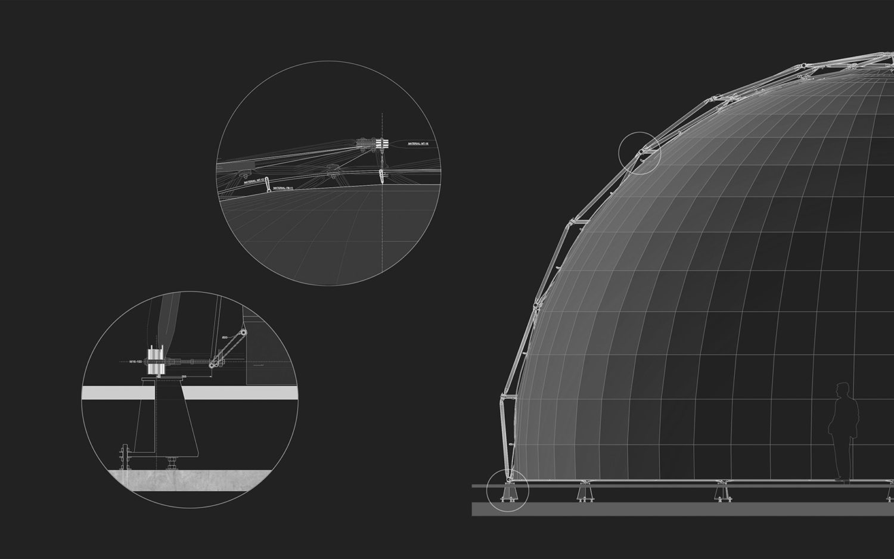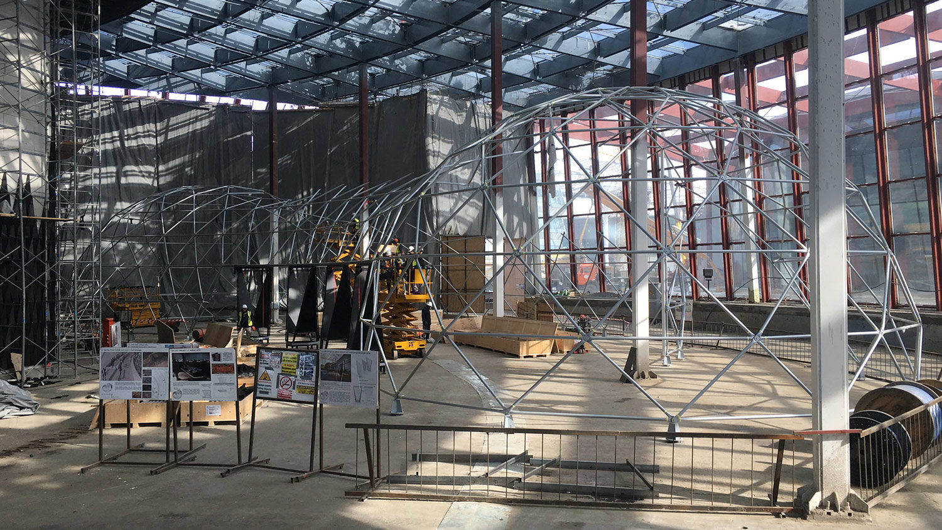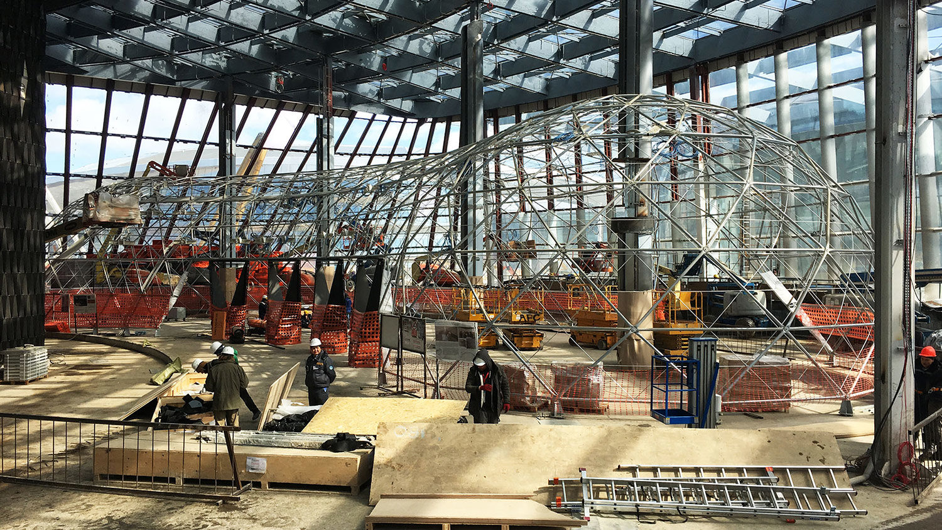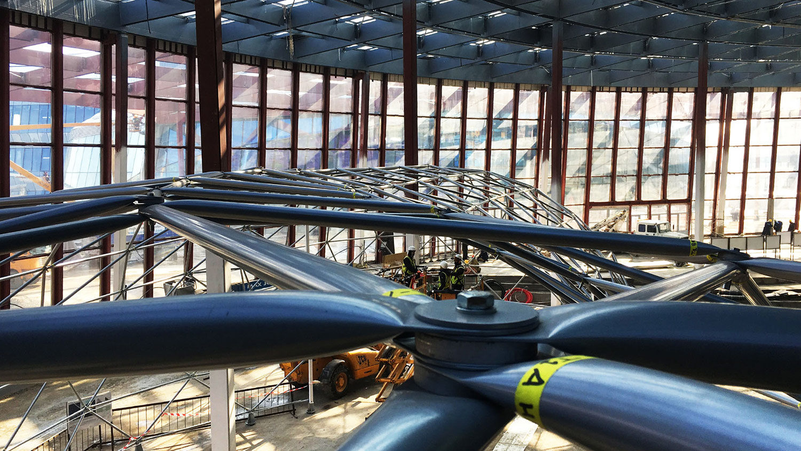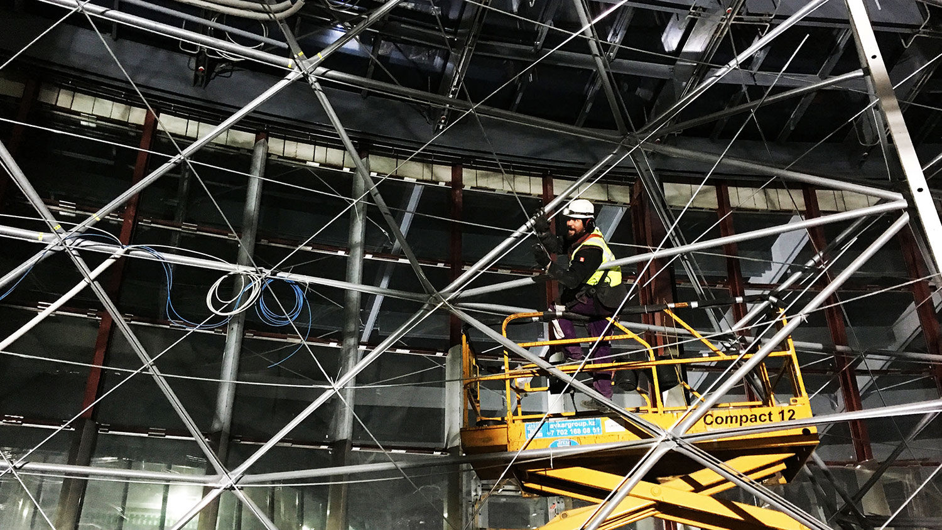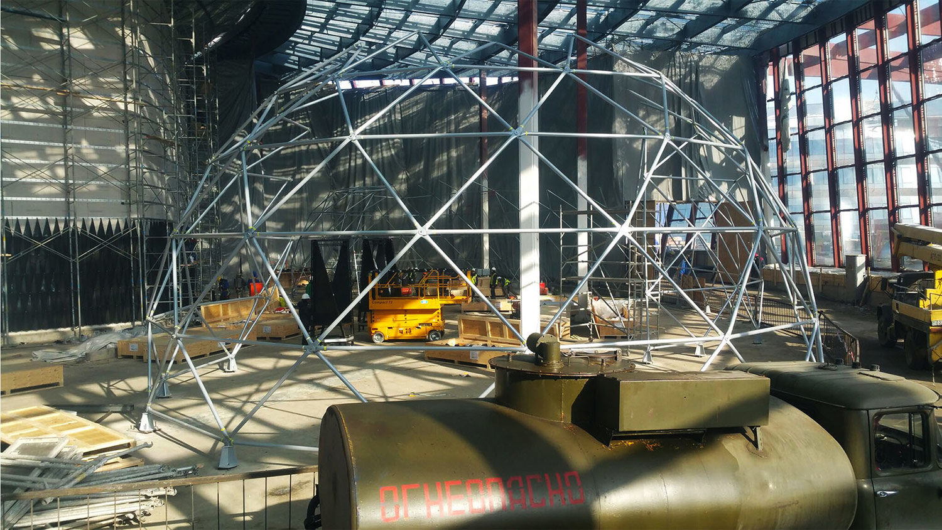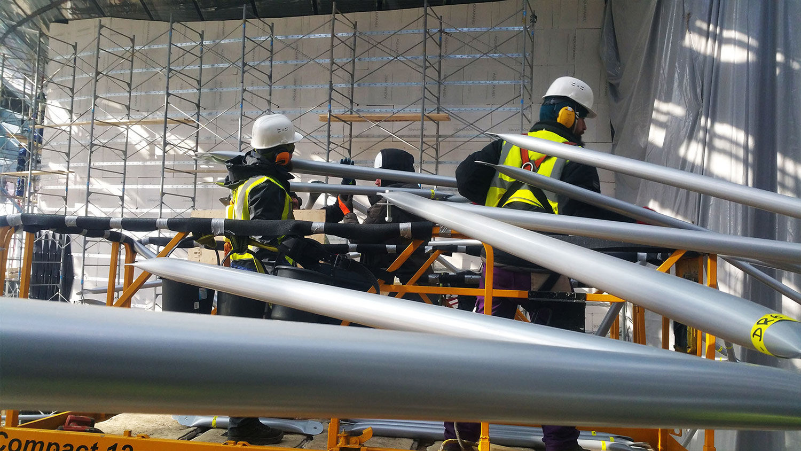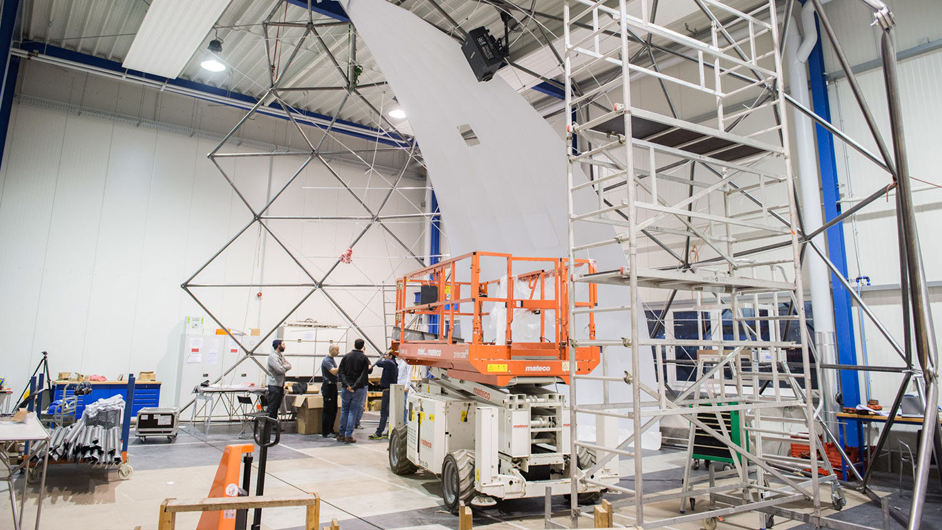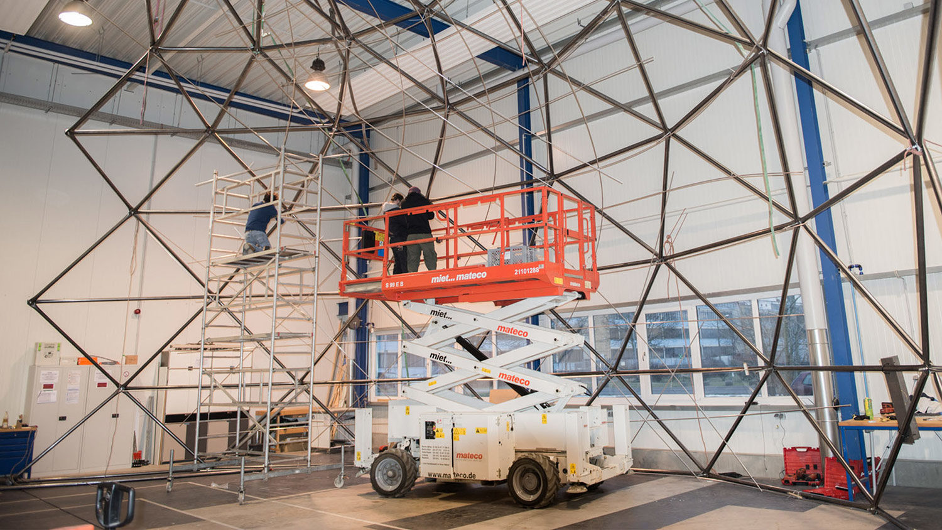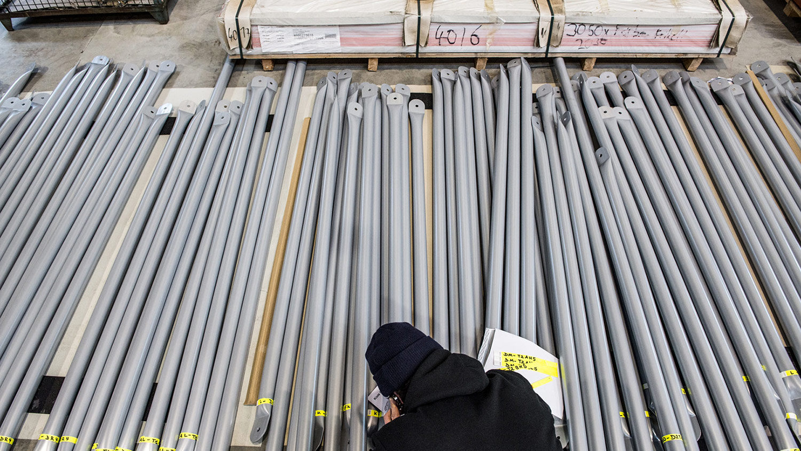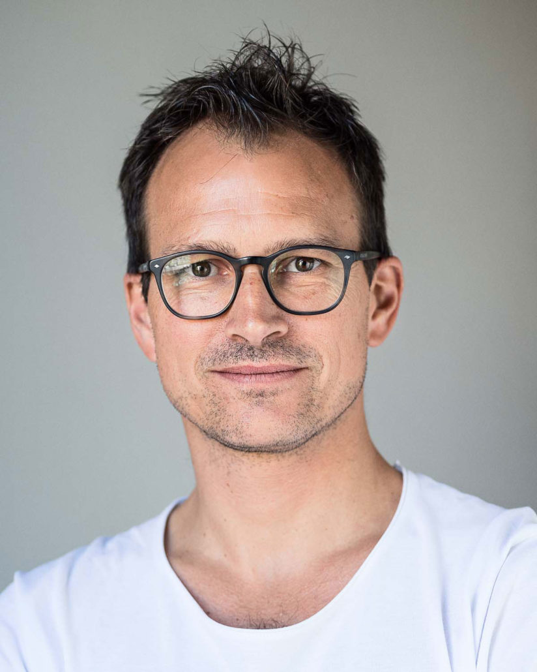From 10 June to 10 September 2017 Astana, capital of Kazakhstan, is Expo City 2017. The world fair has adopted “Future Energy” as its official motto to focus attention on a topic of growing importance: rapidly increasing energy consumption is presenting humanity with challenges that can only be mastered on a global scale. The organisers have opted for a mixture of information and entertainment to showcase the potential offered by renewable energies.
The pavilion erected by host country Kazakhstan forms the dazzling centrepiece of the 113-hectare Expo site. Rising to a height of about 100 metres atop a podium, the pavilion is in the form of a huge globe known as “The Sphere”. Inside this futuristic building, visitors are taken on a tour of the history and culture of Kazakhstan that ends with the technologies of the future currently being implemented in the country and their impact on everyday life there.
The very first installation encountered on entering the sphere is the “360° projection tunnel” realised by System 180. Drawing formally on the traditional yurt tent of Kazakhstani nomads, this structure nestles organically around the central podium of the sphere, thereby creating an elegant curved canopy in space. Inside, visitors are greeted by “Shifting Landscapes” where state-of-the-art projection and audio systems reproduce the landscapes and climatic zones of Kazakhstan. Further interactive multi-media installations serve up useful information about the country’s cultural history.
The challenge for System 180 was to come up with a design that could accommodate vast loads, while appearing lightweight and delicate, and having a uniform inner skin for multimedia projections. The solution was to construct an elongated dome, a curved, tunnel-like canopy some 14 metres wide, 7 metres high and 50 metres long.
The outer supporting structure is made of steel tubes with a diameter of 60 mm. This reliably absorbs the loads resulting from the technical infrastructure. A secondary structure made of flexible lightweight aluminium tubes is specially designed to suspend the membrane which acts as projection screen. The flexibility of this secondary structure and its many subdivisions supply the necessary suspension points for the uniformly taut membrane that is essential for demanding 360-degree projections. Distinctive bands bearing national ornamental designs adorn across the outer skin, recalling the traditional construction of the Kazakhstani yurt and simultaneously hiding the technical installations of the mono-shell structure.

